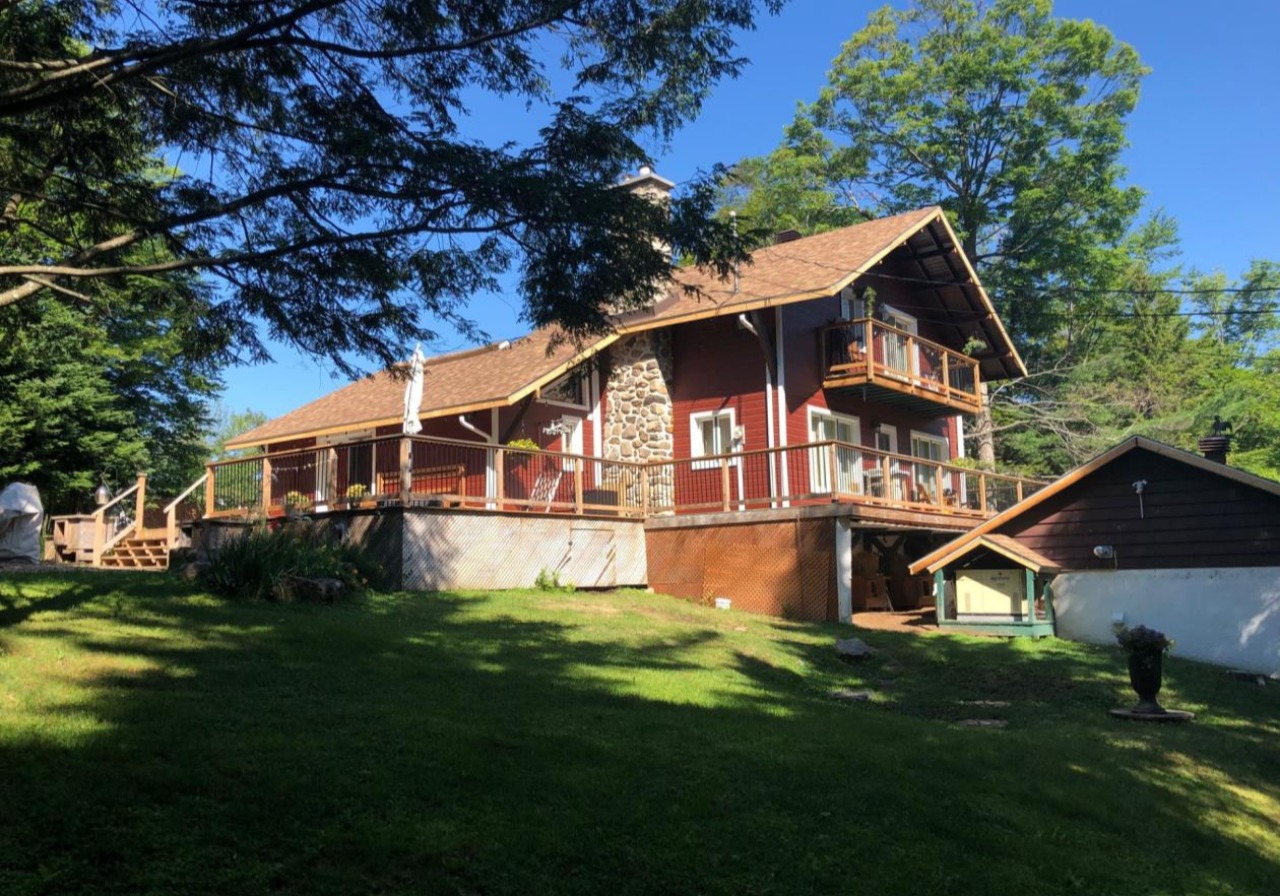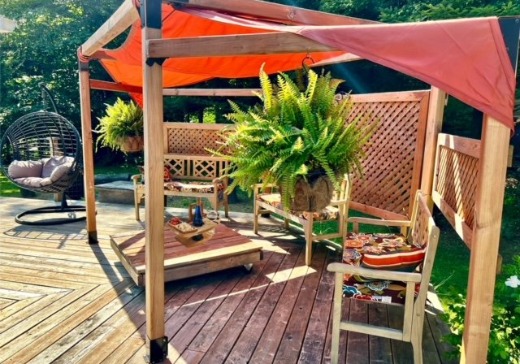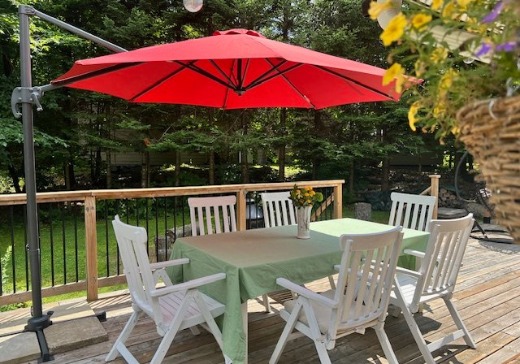Piedmont House For Sale - $575,000
312 Chemin des Pins, J0R 1K0 | Two-storey for sale Laurentians | VID#: 312a
REDUCED PRICE: $649,000 Home located on the Piedmont Belvedere. Impeccable and functional house. Many improvements made over the years including the roof and insulation of the entire house and the expansion of the living room. Home filled with sunlight. Double garage with electrical terminal. All appliances included. Panel ready for generator. Large kitchen and spacious living areas. Easy access to arrive and leave north or south. Never any traffic! To discover without delay ***
A real paradise!
Convenient main entrance as well as a secondary entrance next to the double garage heated. On this level a multi-function room (office, sewing workshop, and futon) or guest bedroom. It would be easy to add a wall to make a closed bedroom. Large storage space, bathroom with shower, washing machine and dryer area, and the mechanical room.
Upstairs, very sunny living areas with three access points, one on the balcony side via the dining room, one towards the pool terrace via the kitchen, and another via the patio door from the living room opening onto the large rear balcony. Gas fireplace. Bathroom. Large kitchen with island for sitting and eating. Beautiful dining room, reading section in front of the fireplace, and the large living room with cathedral ceiling spacious enough to have an office area in this room. There is a mezzanine for children who want to have fun or take a nap.
Upstairs are two beautiful bedrooms. A balcony to the master bedroom, its walk-in closet, and a large bathroom with shower and podium bath.
Beautifully landscaped grounds with heated and safe-to-code NEW swimming pool, garden shed, and large backyard.
Hurry up!
A real paradise!
Convenient main entrance as well as a secondary entrance next to the double garage heated. On this level a multi-function room (office, sewing workshop, and futon) or guest bedroom. It would be easy to add a wall to make a closed bedroom. Large storage space, bathroom with shower, washing machine and dryer area, and the mechanical room.
Upstairs, very sunny living areas with three access points, one on the balcony side via the dining room, one towards the pool terrace via the kitchen, and another via the patio door from the living room opening onto the large rear balcony. Gas fireplace. Bathroom. Large kitchen with island for sitting and eating. Beautiful dining room, reading section in front of the fireplace, and the large living room with cathedral ceiling spacious enough to have an office area in this room. There is a mezzanine for children who want to have fun or take a nap.
Upstairs are two beautiful bedrooms. A balcony to the master bedroom, its walk-in closet, and a large bathroom with shower and podium bath.
Beautifully landscaped grounds with heated and safe-to-code NEW swimming pool, garden shed, and large backyard.
Hurry up!
Key Details
General Info
Property Type:Two or more stories
Essential Information
Asking Price:$575,000
Year Built:1962
Number of Bedrooms:2
Number of Bathrooms:2
Number of Half Bathrooms:1
Total Number of Rooms:13
Listing Number (MLS):10455162
Intergeneration:No
Evaluations, Fees and Taxes
Building Municipal Assessment:$417,700
Lot Municipal Assessment:$82,600
Municipal Evaluation Total:$500,300
Year of Assessment:2023
Municipal Tax:$4,395
School Tax:$437
Taxation Year:2024
Yearly Energy Cost:$4,532
Building, Dimensions, Zoning
Building Type:Detached
Building Dimension:40
Land Frontage:41.00
Land Dimension:113
Total Lot Area:17,542 ft²
Irregular Land:No
Zonage:Res.
Topography:Flat, Sloped
Interior Characteristics
Number of Floors (Basement Excluded):3
Basement:Finished basement, 6 feet and more, Independent Entrance
Energy/Heating:Baseboards, Electric, Propane, Radiant
Fireplace/Stove:Gas Fireplace
Windows:Casement, French Door, Wood
Bathroom Details:Separate Shower
Equipment/Services:Air Exchanger, Central Vacuum System, Dishwasher, Dryer, Fridge, Garage Door Opener, Light Fixtures, Microwave, Stove, Washer, Window Coverings
Exterior Characteristics
Type of Roofing:Asphalt shingles
Siding:Pressed Fibre, Stucco
Foundation:Poured Concrete
Garage:Attached, Double width or more, Heated
Driveway:Asphalt
Parking:Driveway, Garage
# of Parking Spaces:6
Distinctive Lot Features:Wooded, Landscaped
Pool:Above-ground, Heated
Water Supply:Municipality
Sewage System:BIONEST system, Septic Tank
Additional Information
Property Link (ENG):View more - House for sale - $575,000
Inclusions / Exclusions (ENG):Inclusions: Light Fixtures, Central Vacuum Cleaner & Accessories, Appliances (dishwasher, Stove, 2 Fridges, Microwave, Hood), Washer And Dryer, Large White Table And 6 Chairs, Plug For Electric Car, 2 Beds And Mattresses, Rods, Curtains, Blinds.
Exclusions : Wooden Headboard And Matching Bedside Tables In Primary Bedroom.
Within Proximity:Cegep, Daycare, Elementary School, High School, Bus Stop, Train Station, Highway
Activities Close By:Alpine Skiing, Cross-country Skiing, Golf, Park
Unit(s) Room Configuration
Room Type
Floor
Floor Type
Dimensions
Unit #: 1
Living room/Lounge
2
Wood
16' 0" x 24' 0"
Dining room
2
Wood
12' 0" x 12' 0"
Kitchen
2
Ceramic
11' 0" x 13' 0"
Dinette
2
Wood
12' 0" x 16' 0"
Powder room
2
Ceramic
5' 0" x 6' 0"
Master bedroom
3
Carpet
12' 0" x 26' 0"
Bedroom
3
Carpet
12' 0" x 12' 0"
Bathroom
3
Ceramic
8' 5" x 12' 0"
Hall
Ground Floor
Ceramic
8' 5" x 4' 5"
Mechanical room
Ground Floor
Concrete
3' 0" x 6' 0"
Storage
Ground Floor
Concrete
5' 0" x 6' 0"
Bathroom
Ground Floor
Ceramic
8' 5" x 8' 5"
Bedroom
Ground Floor
Carpet
10' 5" x 15' 5"
Hall
Ground Floor
Ceramic
4' 5" x 7' 0"
Properties for sale within proximity:
TWO OR MORE STORIES
LAURENTIANS
LAURENTIANS
$549,000
656 Chemin des Bouleaux,
Piedmont, J0R 1K0
4
4






