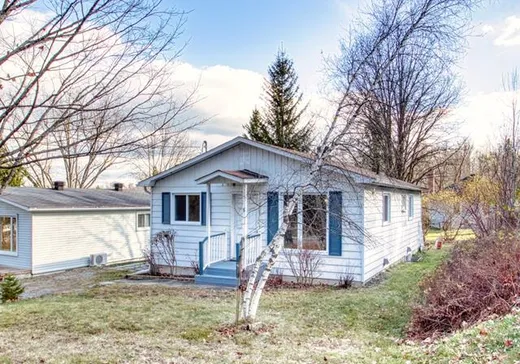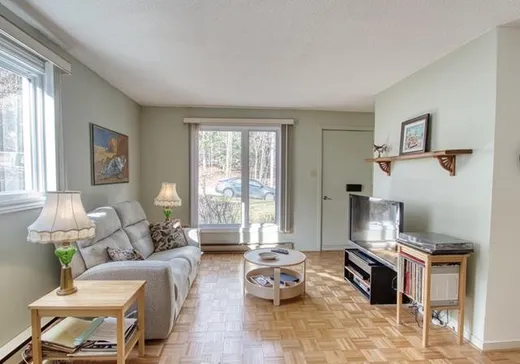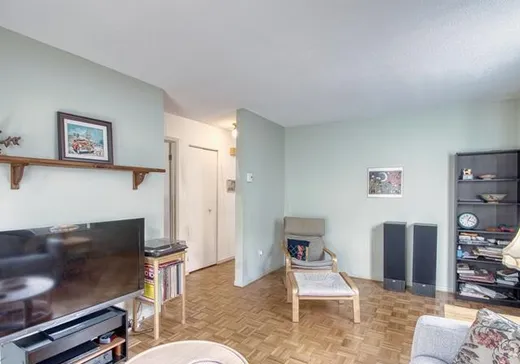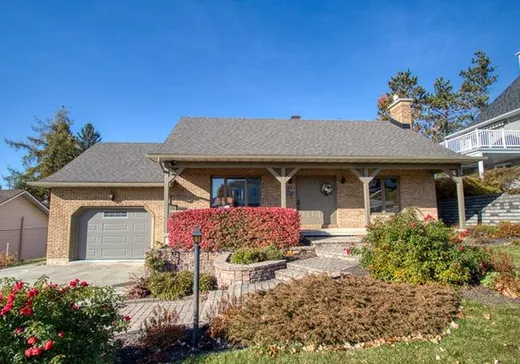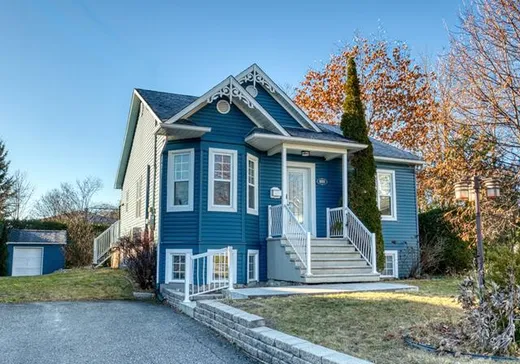Sherbrooke House For Sale - SOLD!
5 Rue Robert-Peel, J1M 1W9 | Bungalow for sale Eastern Townships | VID#: 5a
Well maintained bungalow in a very quiet area of the Lennoxville district, renovated kitchen, windows on the ground floor replaced, recent roof. 2 bedrooms on the ground floor and the convertible basement will allow an additional bedroom, family room and bathroom if desired. Give it your personal touch and make it your comfortable home at a lower price than rent.
Lennoxville Area
Well located near several services within walking distance
and access in a few minutes to Highway 410, approximately
15 minute's walk from Bishops University, 4 minute's drive
from Lennoxville Golf Club.
You are looking for a well-maintained small house! Here it
is!
Work recently done:
- Roof covering replaced (2011).
- Windows of the ground floor replaced (2024)
- 2 basement windows replaced (2023).
- Renovated kitchen (2022).
- Replaced the floor coverings (kitchen, bathroom, living
room in 2006).
- Installed blinds (2021).
- Insulated the basement walls.
Note: The French drain would have been replaced by the
previous owner (+ or - 2000) no invoice on file to confirm
everything.
Sale made without legal guarantee at the buyer's risk.
IMPORTANT NOTE: Taxes will be added starting in 2025 for
street repair work, see attached documents and email from
the municipality.
Visits will begin on November 9th 2024 until Wednesday
November 13th, 2024 at 3 p.m., promises to purchase must be
received by 5 p.m. on November 13th with a minimum response
time of 24 hours.
The seller does not undertake to respond to any promise to
purchase that does not respect these requests.
Inclus:
chandeliers, blinds, washer and dryer.
Lennoxville Area
Well located near several services within walking distance
and access in a few minutes to Highway 410, approximately
15 minute's walk from Bishops University, 4 minute's drive
from Lennoxville Golf Club.
You are looking for a well-maintained small house! Here it
is!
Work recently done:
- Roof covering replaced (2011).
- Windows of the ground floor replaced (2024)
- 2 basement windows replaced (2023).
- Renovated kitchen (2022).
- Replaced the floor coverings (kitchen, bathroom, living
room in 2006).
- Installed blinds (2021).
- Insulated the basement walls.
Note: The French drain would have been replaced by the
previous owner (+ or - 2000) no invoice on file to confirm
everything.
Sale made without legal guarantee at the buyer's risk.
IMPORTANT NOTE: Taxes will be added starting in 2025 for
street repair work, see attached documents and email from
the municipality.
Visits will begin on November 9th 2024 until Wednesday
November 13th, 2024 at 3 p.m., promises to purchase must be
received by 5 p.m. on November 13th with a minimum response
time of 24 hours.
The seller does not undertake to respond to any promise to
purchase that does not respect these requests.
Inclus:
chandeliers, blinds, washer and dryer.
Key Details
General Info
Property Type:Bungalow
Essential Information
Year Built:1974
Number of Bedrooms:2
Number of Bathrooms:1
Total Number of Rooms:9
Listing Number (MLS):9788903
Evaluations, Fees and Taxes
Building Municipal Assessment:$55,700
Lot Municipal Assessment:$99,300
Municipal Evaluation Total:$155,000
Year of Assessment:2024
Municipal Tax:$2,043
School Tax:$119
Yearly Energy Cost:$1,795
Building, Dimensions, Zoning
Living Space Area:82.00
Total Lot Area:465 m²
Topography:Flat
Interior Characteristics
Basement:Unfinished, 6 feet and more
Energy/Heating:Baseboards, Electric
Windows:Guillotine, PVC, Sliding
Kitchen Cabinets:Other
Exterior Characteristics
Type of Roofing:Asphalt shingles
Siding:Aluminum
Foundation:Poured Concrete
Driveway:Not Paved
Parking:Driveway
Water Supply:Municipality
Sewage System:Municipality
Additional Information
Within Proximity:Elementary School, University, Bus Stop
Activities Close By:Golf, Park
Properties for sale within proximity:
BUNGALOW
EASTERN TOWNSHIPS
EASTERN TOWNSHIPS
$449,900
143 Rue Hocquart,
Sherbrooke, J1G 3B7
2
2
1,065 SF
BUNGALOW
EASTERN TOWNSHIPS
EASTERN TOWNSHIPS
$449,900
835 Rue Grandmaison,
Sherbrooke, J1N 4E4
4
2
935 SF


