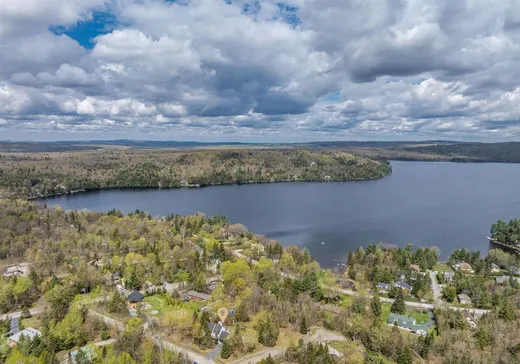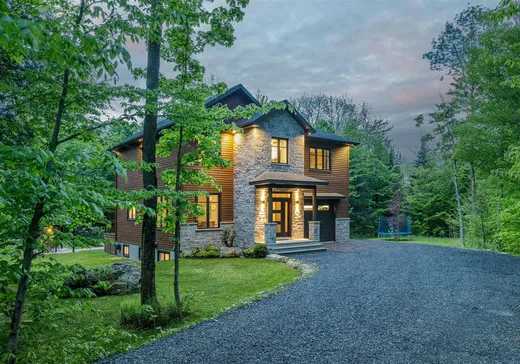Eastman Maison à vendre - 649,000 $
5 Ch. de la Tourterelle, J0E 1P0 | Deux étages à vendre Estrie | #VID : 5e
Spacieuse et chaleureuse résidence à Eastman avec accès au Lac Stukely! Grand salon avec foyer au bois et plafond cathédrale, 3 chambres à coucher, 3 salles de bains, sous-sol aménagé pour la famille et les amis. Profitez des deux grands balcons pour relaxer ou recevoir. Situé sur un terrain de 30 000pc avec accès notarié au Lac Stukely. À deux pas du Parc national du Mont-Orford.
Addenda :
Spacious and welcoming residence in Eastman with access to Lac Stukely! Large living room with wood-burning fireplace and cathedral ceiling, 3 bedrooms, 3 bathrooms, finished basement for friends and family. Enjoy two large balconies for relaxing or entertaining. Located on a 30,000sq.ft. intimate lot with notarized access to Lac Stukely. A stone's throw from Parc national du Mont-Orford. The waters of Lake Stukely border much of Parc national du Mont-Orford. Lake Stukely is just over 4 km square feet and features a boat launch. The quality of its water and its exceptional setting makes it one of the region's most seeked out lakes. - New municipal assessment to come in 2025: 00_fxs.sh 01_get_source_data.sh 03_json2db.sh 04_fetchdd2.sh 05_pairing.txt 05_scrapedd2.sh 06_convert_db.sh 06i_mainfx 07_final_conversion.sh 08_db2api.sh 09_send_data.sh gpt_translate.py Land: $156,400 00_fxs.sh 01_get_source_data.sh 03_json2db.sh 04_fetchdd2.sh 05_pairing.txt 05_scrapedd2.sh 06_convert_db.sh 06i_mainfx 07_final_conversion.sh 08_db2api.sh 09_send_data.sh gpt_translate.py Building: $503,400 00_fxs.sh 01_get_source_data.sh 03_json2db.sh 04_fetchdd2.sh 05_pairing.txt 05_scrapedd2.sh 06_convert_db.sh 06i_mainfx 07_final_conversion.sh 08_db2api.sh 09_send_data.sh gpt_translate.py TOTAL: $659,800
Inclusions :
Fixtures, blinds, curtains, refrigerator, oven, dishwasher, washer, dryer, possible to buy fully furnish.
Exclusions :
Addenda :
Spacious and welcoming residence in Eastman with access to Lac Stukely! Large living room with wood-burning fireplace and cathedral ceiling, 3 bedrooms, 3 bathrooms, finished basement for friends and family. Enjoy two large balconies for relaxing or entertaining. Located on a 30,000sq.ft. intimate lot with notarized access to Lac Stukely. A stone's throw from Parc national du Mont-Orford. The waters of Lake Stukely border much of Parc national du Mont-Orford. Lake Stukely is just over 4 km square feet and features a boat launch. The quality of its water and its exceptional setting makes it one of the region's most seeked out lakes. - New municipal assessment to come in 2025: 00_fxs.sh 01_get_source_data.sh 03_json2db.sh 04_fetchdd2.sh 05_pairing.txt 05_scrapedd2.sh 06_convert_db.sh 06i_mainfx 07_final_conversion.sh 08_db2api.sh 09_send_data.sh gpt_translate.py Land: $156,400 00_fxs.sh 01_get_source_data.sh 03_json2db.sh 04_fetchdd2.sh 05_pairing.txt 05_scrapedd2.sh 06_convert_db.sh 06i_mainfx 07_final_conversion.sh 08_db2api.sh 09_send_data.sh gpt_translate.py Building: $503,400 00_fxs.sh 01_get_source_data.sh 03_json2db.sh 04_fetchdd2.sh 05_pairing.txt 05_scrapedd2.sh 06_convert_db.sh 06i_mainfx 07_final_conversion.sh 08_db2api.sh 09_send_data.sh gpt_translate.py TOTAL: $659,800
Inclusions :
Fixtures, blinds, curtains, refrigerator, oven, dishwasher, washer, dryer, possible to buy fully furnish.
Exclusions :
Détails clés
Informations générales
Type de propriété :Maison à étages
Informations essentielles
Prix demandé :649,000 $
Année de construction :1989
Nombre de chambres à coucher :3
Nombre de salles de bains :3
Nombre total de pièces :14
Numéro d'inscription (ULS) :18046990
Intergénération :Non
Évaluations, frais et taxes
Évaluation municipale du bâtiment :269,900 $
Évaluation municipale du terrain :96,400 $
Total évaluation municipale :366,300 $
Année d'évaluation :2024
Taxes municipales :2,645 $
Taxes scolaires :387 $
Bâtiment, dimensions, zonage
Superficie du terrain :29,980 pi²
Topographie :En pente, Plat
Caractéristiques intérieures
Énergie/Chauffage :Air soufflé, Plinthes
Foyers/poêles :Foyer au bois
Fenêtres :PVC
Caractéristiques extérieures
Type de toiture :Bardeaux d'asphalte
Allée :Non pavée
Stationnement :Abri d'auto, Allée
Approvisionnement en eau :Puits artésien
Système d'égoûts :Champ d'épuration, Fosse septique
Informations additionnelles
Lien de propriété (FR) :Voir plus - Maison à vendre - 649,000 $
Configuration des pièces de l'unité
Type de chambre
Étage
Type de sol
Dimensions
Unité n° : 1
Chambre
Rez-de-chaussée
Non spécifié
72' 0" x 77' 0"
Chambre
Rez-de-chaussée
Non spécifié
216' 0" x 216' 0"
Chambre
Rez-de-chaussée
Non spécifié
216' 0" x 150' 0"
Chambre
Rez-de-chaussée
Non spécifié
222' 0" x 132' 0"
Chambre
Rez-de-chaussée
Non spécifié
48' 0" x 78' 0"
Chambre
Rez-de-chaussée
Non spécifié
92' 0" x 108' 0"
Chambre
Rez-de-chaussée
Non spécifié
60' 0" x 84' 0"
Chambre
2
Non spécifié
128' 0" x 236' 0"
Chambre
2
Non spécifié
174' 0" x 132' 0"
Chambre
2
Non spécifié
156' 0" x 180' 0"
Chambre
2
Non spécifié
84' 0" x 72' 0"
Chambre
2
Non spécifié
240' 0" x 60' 0"
Chambre
Rez-de-chaussée
Non spécifié
255' 0" x 162' 0"
Chambre
Rez-de-chaussée
Non spécifié
255' 0" x 216' 0"
Chambre
Rez-de-chaussée
Non spécifié
42' 0" x 120' 0"
Chambre
Rez-de-chaussée
Non spécifié
92' 0" x 144' 0"
Chambre
Rez-de-chaussée
Non spécifié
114' 0" x 44' 0"








