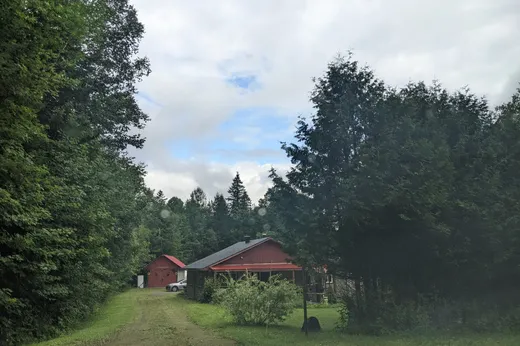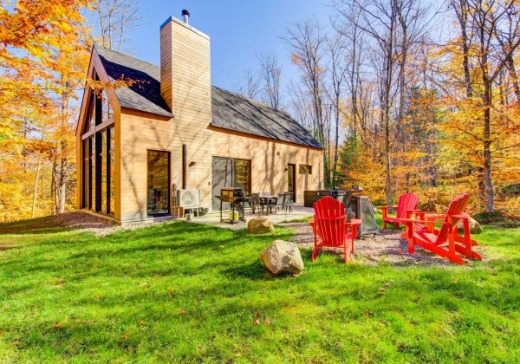Lac Superieur Maison à vendre - 779,000 $
386 Mtée Desjardins, J0T 1J0 | Deux étages à vendre Laurentides | #VID : 386a
Plongez au coeur d'un sanctuaire naturel où vos rêves d'évasion prennent vie. Nichée dans plus de 193 000 p.c. de forêt parsemée de sentiers privés, cette chaleureuse demeure propose 3 chambres à l'étage, une 4ème pour vos invités, un bureau inspirant, des planchers chauffants et un poêle à bois créent une atmosphère feutrée. Profitez d'un garage-atelier chauffé, d'une immense piscine, d'un jardin comestible et même de la possibilité d'élever des petits animaux de ferme. À seulement 20 min. du Versant Nord de la Station Mont Tremblant, 1h20 de Montréal et 1h50 de Gatineau, un trésor à découvrir vous attends...
Addenda :
Voici le parfait havre propice au télétravail, invitant au retour à la terre. NOTE 1: Internet ultra-rapide par fibre optique desservi dans le secteur! NOTE 2: fosse septique conforme pour 4 chambres. *** VISITE VIRTUELLE 3D DISPONIBLE *** ZONAGE & USAGES PERMIS PAR LA MUNICIPALITÉ: Agriculture, activité agricole et para-agricole Fermettes et cabanes à sucre artisanales Services professionnels et commerciaux pratiqués à domicile Métiers manuels pratiqués à domicile (menuiserie, plomberie, plâtre, construction, excavation, etc) Ateliers d'artistes et d'artisans (sculpteur, peintre, céramiste, tisserand, ébéniste, boulangerie, traiteur, etc.) Gîtes touristiques Logements accessoires Récréation extensive (parc nature et sentier multifonctionnel) AMÉLIORATIONS/ENTRETIEN: 2024: ajout d'un panneau électrique supplémentaire pour la génératrice, nettoyage des conduits de ventilation et aspirateur central 2023: nouveau revêtement de la toiture 2021 (octobre): calfeutrage extérieur - maison et garage LOCALISATION: Au coeur des plus beaux terrains de jeux Laurentiens À 8 min. de Mont-Blanc, d'une épicerie et des services À 8 min. d'une garderie À 12 min. du P'tit train du Nord et du Sentier des Cîmes, tour d'observation 360 degrés sur un paysage spectaculaire, le Mont Blanc et le Mont Tremblant. À 12 min. du Ski Mont-Blanc et du golf Les Ruisseaux À 15 min. du centre-ville de Mont-Tremblant, des écoles, des épiceries et des commodités À 20 min. du Versant Nord de la Station Mont Tremblant POINTS SAILLANT & SPÉCIFICITÉS: 193 084,9 p.c. (4 acres +) d'intimité en pleine nature Bacs à jardins, sentiers en forêt Revêtement extérieur en bois Maibec Fenestration abondante, baignée de lumière naturelle Planchers chauffants pour une meilleure économie d'énergie Salle de lavage comprenant une chute à linge Garage chauffé incluant un espace atelier Élevage d'animaux de ferme permis BIENVENUE À LAC-SUPÉRIEUR ! Avec ses nombreux lacs, ses montagnes et ses paysages sauvages comme toile de fond, Lac-Supérieur vous invite à venir partager sa beauté et sa tranquillité. STATION DE SKI MONT BLANC À 9 min.se trouve la Station de ski Mont Blanc, une destination de choix pour les familles. Elle offre de magnifiques conditions de ski ainsi qu'une ambiance familiale unique! À proximité, on y retrouve une épicerie, une pharmacie, une station d'essence, une Caisse Populaire et quelques restaurants. STATION MONT TREMBLANT & SES GOLFS À proximité se trouve la Station Mont Tremblant, nommée centre de villégiature #1 de l'Est de l'Amérique du Nord! Elle offre 102 pistes de ski et plusieurs sentiers de randonnée pédestre et de vélo! Une plage, un magnifique lac, des terrains de tennis et de superbes parcours de golf pour tous les calibres font partie de ses nombreux attraits. Son village piétonnier offre des boutiques, des restaurants, des concerts et des spas, au plus grand plaisir des épicuriens.
Inclusions :
Tous les luminaires, les fixtures et le lave-vaisselle.
Exclusions :
Les meubles, les appareils électroménagers et les effets personnels du Vendeur.
Addenda :
Voici le parfait havre propice au télétravail, invitant au retour à la terre. NOTE 1: Internet ultra-rapide par fibre optique desservi dans le secteur! NOTE 2: fosse septique conforme pour 4 chambres. *** VISITE VIRTUELLE 3D DISPONIBLE *** ZONAGE & USAGES PERMIS PAR LA MUNICIPALITÉ: Agriculture, activité agricole et para-agricole Fermettes et cabanes à sucre artisanales Services professionnels et commerciaux pratiqués à domicile Métiers manuels pratiqués à domicile (menuiserie, plomberie, plâtre, construction, excavation, etc) Ateliers d'artistes et d'artisans (sculpteur, peintre, céramiste, tisserand, ébéniste, boulangerie, traiteur, etc.) Gîtes touristiques Logements accessoires Récréation extensive (parc nature et sentier multifonctionnel) AMÉLIORATIONS/ENTRETIEN: 2024: ajout d'un panneau électrique supplémentaire pour la génératrice, nettoyage des conduits de ventilation et aspirateur central 2023: nouveau revêtement de la toiture 2021 (octobre): calfeutrage extérieur - maison et garage LOCALISATION: Au coeur des plus beaux terrains de jeux Laurentiens À 8 min. de Mont-Blanc, d'une épicerie et des services À 8 min. d'une garderie À 12 min. du P'tit train du Nord et du Sentier des Cîmes, tour d'observation 360 degrés sur un paysage spectaculaire, le Mont Blanc et le Mont Tremblant. À 12 min. du Ski Mont-Blanc et du golf Les Ruisseaux À 15 min. du centre-ville de Mont-Tremblant, des écoles, des épiceries et des commodités À 20 min. du Versant Nord de la Station Mont Tremblant POINTS SAILLANT & SPÉCIFICITÉS: 193 084,9 p.c. (4 acres +) d'intimité en pleine nature Bacs à jardins, sentiers en forêt Revêtement extérieur en bois Maibec Fenestration abondante, baignée de lumière naturelle Planchers chauffants pour une meilleure économie d'énergie Salle de lavage comprenant une chute à linge Garage chauffé incluant un espace atelier Élevage d'animaux de ferme permis BIENVENUE À LAC-SUPÉRIEUR ! Avec ses nombreux lacs, ses montagnes et ses paysages sauvages comme toile de fond, Lac-Supérieur vous invite à venir partager sa beauté et sa tranquillité. STATION DE SKI MONT BLANC À 9 min.se trouve la Station de ski Mont Blanc, une destination de choix pour les familles. Elle offre de magnifiques conditions de ski ainsi qu'une ambiance familiale unique! À proximité, on y retrouve une épicerie, une pharmacie, une station d'essence, une Caisse Populaire et quelques restaurants. STATION MONT TREMBLANT & SES GOLFS À proximité se trouve la Station Mont Tremblant, nommée centre de villégiature #1 de l'Est de l'Amérique du Nord! Elle offre 102 pistes de ski et plusieurs sentiers de randonnée pédestre et de vélo! Une plage, un magnifique lac, des terrains de tennis et de superbes parcours de golf pour tous les calibres font partie de ses nombreux attraits. Son village piétonnier offre des boutiques, des restaurants, des concerts et des spas, au plus grand plaisir des épicuriens.
Inclusions :
Tous les luminaires, les fixtures et le lave-vaisselle.
Exclusions :
Les meubles, les appareils électroménagers et les effets personnels du Vendeur.
Détails clés
Informations générales
Type de propriété :Maison à étages
Informations essentielles
Prix demandé :779,000 $
Année de construction :2008
Nombre de chambres à coucher :4
Nombre de salles de bains :2
Nombre de salle d'eau :1
Nombre total de pièces :17
Numéro d'inscription (ULS) :27864918
Intergénération :Non
Évaluations, frais et taxes
Évaluation municipale du bâtiment :566,800 $
Évaluation municipale du terrain :86,900 $
Total évaluation municipale :653,700 $
Année d'évaluation :2024
Taxes municipales :3,508 $
Taxes scolaires :395 $
Bâtiment, dimensions, zonage
Superficie du terrain :193,085 pi²
Topographie :En pente, Plat
Caractéristiques intérieures
Fenêtres :Bois, PVC
Caractéristiques extérieures
Type de toiture :Bardeaux d'asphalte
Garage :Détaché, Chauffé, Simple largeur
Allée :Non pavée
Stationnement :Allée, Garage
Piscine :Hors-terre
Approvisionnement en eau :Puits de surface
Système d'égoûts :Champ d'épuration, Fosse septique
Informations additionnelles
Lien de propriété (FR) :Voir plus - Maison à vendre - 779,000 $
Configuration des pièces de l'unité
Type de chambre
Étage
Type de sol
Dimensions
Unité n° : 1
Hall d'entrée
Rez-de-chaussée
Non spécifié
6' 0" x 13' 0"
Chambre
Rez-de-chaussée
Non spécifié
5' 0" x 8' 0"
Salle de lavage
Rez-de-chaussée
Non spécifié
8' 0" x 6' 0"
Bureau
Rez-de-chaussée
Non spécifié
8' 0" x 10' 0"
Salle d'eau
Rez-de-chaussée
Non spécifié
7' 0" x 5' 0"
Salle à manger
Rez-de-chaussée
Non spécifié
10' 0" x 13' 0"
Cuisine
Rez-de-chaussée
Non spécifié
14' 0" x 13' 0"
Chambre
Rez-de-chaussée
Non spécifié
3' 0" x 6' 0"
Sous-sol
Rez-de-chaussée
Non spécifié
16' 0" x 15' 0"
Chambre à coucher
2
Non spécifié
10' 0" x 20' 0"
Chambre à coucher
2
Non spécifié
13' 0" x 19' 0"
Chambre à coucher principale
2
Non spécifié
11' 0" x 16' 0"
Salle de bains
2
Non spécifié
13' 0" x 13' 0"
Salle familiale
Rez-de-chaussée
Non spécifié
23' 0" x 23' 0"
Chambre
Rez-de-chaussée
Non spécifié
14' 0" x 16' 0"
Chambre à coucher
Rez-de-chaussée
Non spécifié
13' 0" x 13' 0"
Salle de bains
Rez-de-chaussée
Non spécifié
8' 0" x 9' 0"
Propriétés à vendre à proximité :
MAISON À ÉTAGES
LAURENTIDES
LAURENTIDES
240,000 $
34 Côte de l'Eau-Vive,
Lac Superieur, J0T 1J0
2
1
1
MAISON À ÉTAGES
LAURENTIDES
LAURENTIDES
1,039,888 $
157 Chemin de la Fraternité, apt. 218,
Lac Superieur, J0T 1P0
3
2








