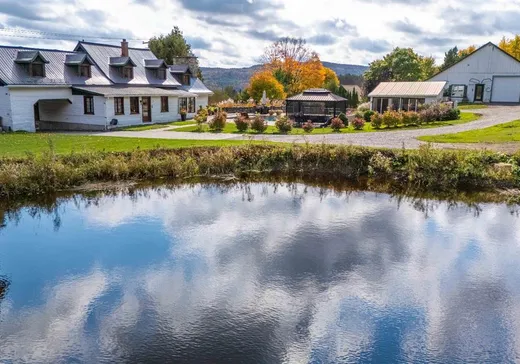Morin-Heights Maison à vendre - 1,250,000 $
202 2e Rang, J0R 1H0 | Deux étages à vendre Laurentides | #VID : 202c
Découvrez cette charmante maison pièces sur pièces située au 202 Rang 2 à Morin Heights, une propriété qui allie histoire et modernité sur un superbe terrain. Chaque coin de la maison vous invite à découvrir le cachet historique des constructions pièces sur pièces tout en profitant des aménagements modernes. Les vastes espaces de vie sont parfaits pour accueillir et les finitions respectent le style authentique tout en offrant le confort d'aujourd'hui.
Addenda :
Visit this elegant century-old estate, completely renovated to meet the demands of modern comfort without losing its antique charm. This exclusive residence features 2 bedrooms, 2 full bathrooms as well as a new studio/loft to lodge your guests! Nestled on a beautiful scenery that evoke its history, it invites tranquility and escape. The outdoor space is a true haven of peace, perfect for gardening enthusiasts, walking in the forest or simply enjoying a morning coffee by the pool, in harmony with nature. On the practical side, the property is located a few minutes from local amenities, Vaillancourt Market, aerobics corridor and the charming Basler Park. The home has been masterfully renovated to combine historic elegance with modern efficiency. Here, every detail counts, from the finishing of the surfaces to the arrangement of the large rooms, creating an interior that is as welcoming as it is functional. This property is a rarity on the market. An invitation to treat yourself to a piece of history while enjoying modern comforts. Don't wait any longer to visit this real estate gem!
Inclusions :
To be discussed
Exclusions :
Furniture and personnal belongings
Addenda :
Visit this elegant century-old estate, completely renovated to meet the demands of modern comfort without losing its antique charm. This exclusive residence features 2 bedrooms, 2 full bathrooms as well as a new studio/loft to lodge your guests! Nestled on a beautiful scenery that evoke its history, it invites tranquility and escape. The outdoor space is a true haven of peace, perfect for gardening enthusiasts, walking in the forest or simply enjoying a morning coffee by the pool, in harmony with nature. On the practical side, the property is located a few minutes from local amenities, Vaillancourt Market, aerobics corridor and the charming Basler Park. The home has been masterfully renovated to combine historic elegance with modern efficiency. Here, every detail counts, from the finishing of the surfaces to the arrangement of the large rooms, creating an interior that is as welcoming as it is functional. This property is a rarity on the market. An invitation to treat yourself to a piece of history while enjoying modern comforts. Don't wait any longer to visit this real estate gem!
Inclusions :
To be discussed
Exclusions :
Furniture and personnal belongings
Détails clés
Informations générales
Type de propriété :Maison à étages
Informations essentielles
Prix demandé :1,250,000 $
Année de construction :1868
Nombre de chambres à coucher :3
Nombre de salles de bains :3
Nombre total de pièces :11
Numéro d'inscription (ULS) :19241993
Intergénération :Non
Évaluations, frais et taxes
Évaluation municipale du bâtiment :275,700 $
Évaluation municipale du terrain :118,700 $
Total évaluation municipale :394,400 $
Année d'évaluation :2024
Taxes municipales :3,393 $
Taxes scolaires :180 $
Bâtiment, dimensions, zonage
Superficie du terrain :16,917 m²
Topographie :En pente, Plat
Caractéristiques intérieures
Énergie/Chauffage :Électrique
Foyers/poêles :Foyer au bois, Poêle au bois
Fenêtres :Bois
Caractéristiques extérieures
Type de toiture :10
Garage :Détaché, Double largeur ou plus, Chauffé
Allée :Pavée
Stationnement :Abri d'auto, Allée, Garage
Piscine :Creusée, Chauffée
Approvisionnement en eau :Puits artésien
Système d'égoûts :Champ d'épuration, Fosse septique
Informations additionnelles
Lien de propriété (FR) :Voir plus - Maison à vendre - 1,250,000 $
Configuration des pièces de l'unité
Type de chambre
Étage
Type de sol
Dimensions
Unité n° : 1
Chambre
Rez-de-chaussée
Non spécifié
225' 0" x 125' 0"
Chambre
Rez-de-chaussée
Non spécifié
255' 0" x 110' 0"
Chambre
Rez-de-chaussée
Non spécifié
205' 0" x 198' 0"
Chambre
Rez-de-chaussée
Non spécifié
255' 0" x 166' 0"
Chambre
Rez-de-chaussée
Non spécifié
159' 0" x 56' 0"
Chambre
Rez-de-chaussée
Non spécifié
123' 0" x 83' 0"
Chambre
Rez-de-chaussée
Non spécifié
66' 0" x 121' 0"
Chambre
Rez-de-chaussée
Non spécifié
70' 0" x 185' 0"
Chambre
2
Non spécifié
255' 0" x 183' 0"
Chambre
2
Non spécifié
236' 0" x 149' 0"
Chambre
2
Non spécifié
79' 0" x 89' 0"
Chambre
2
Non spécifié
76' 0" x 124' 0"
Chambre
2
Non spécifié
122' 0" x 118' 0"
Chambre
Rez-de-chaussée
Non spécifié
255' 0" x 101' 0"
Chambre
Rez-de-chaussée
Non spécifié
255' 0" x 101' 0"
Chambre
Rez-de-chaussée
Non spécifié
240' 0" x 240' 0"
Chambre
Rez-de-chaussée
Non spécifié
88' 0" x 198' 0"
Chambre
Rez-de-chaussée
Non spécifié
170' 0" x 84' 0"
Chambre
Rez-de-chaussée
Non spécifié
152' 0" x 169' 0"
Chambre
Rez-de-chaussée
Non spécifié
96' 0" x 169' 0"
Chambre
Rez-de-chaussée
Non spécifié
126' 0" x 87' 0"
Propriétés à vendre à proximité :
MAISON À ÉTAGES
LAURENTIDES
LAURENTIDES
1,625,000 $
367 Ch. Bélisle,
Morin-Heights, J0R 1H0
4
3
1
MAISON À ÉTAGES
LAURENTIDES
LAURENTIDES
1,350,000 $
1250 Ch. du Village,
Morin-Heights, J0R 1H0
3
2
1
MAISON À ÉTAGES
LAURENTIDES
LAURENTIDES
1,050,000 $
218 Ch. Old Settlers E.,
Morin-Heights, J0R 1H0
4
2













