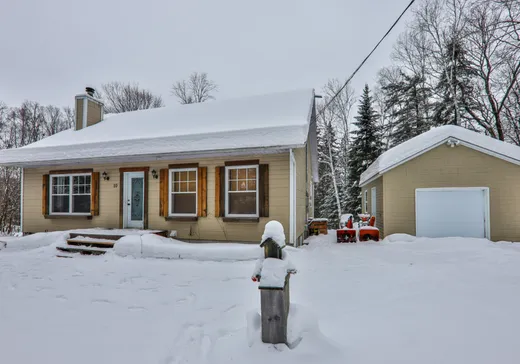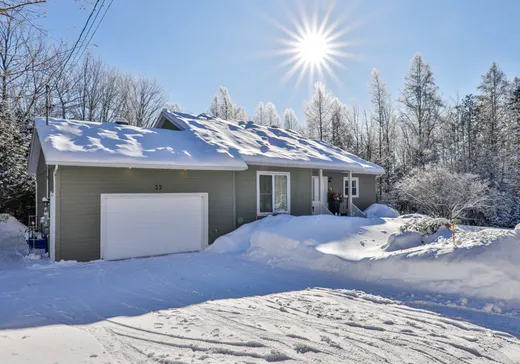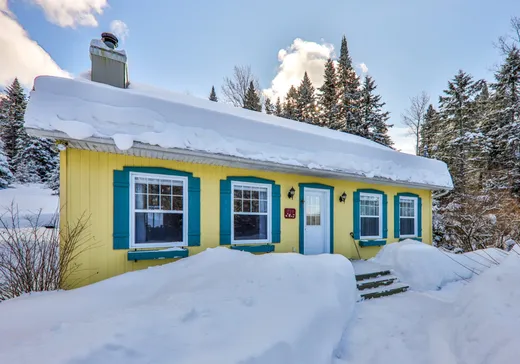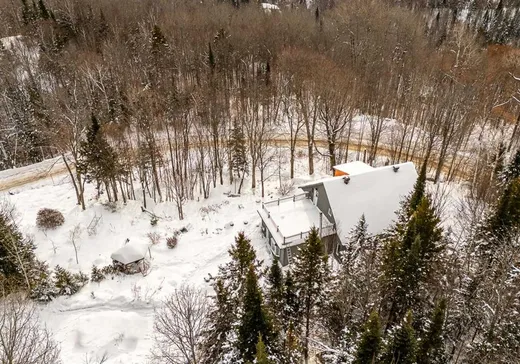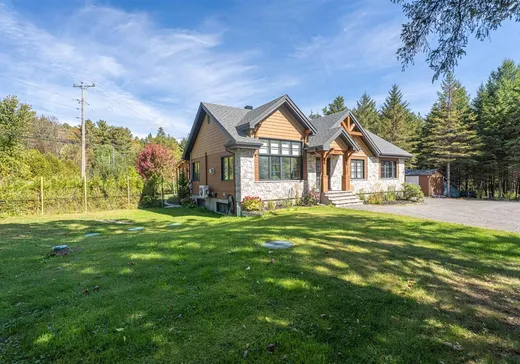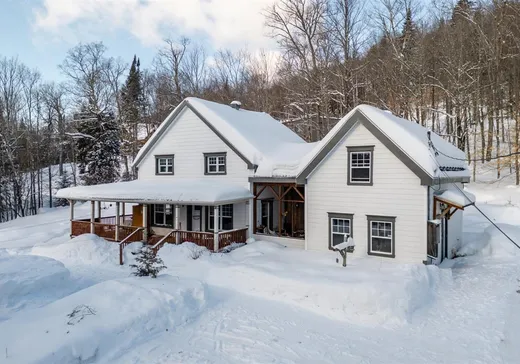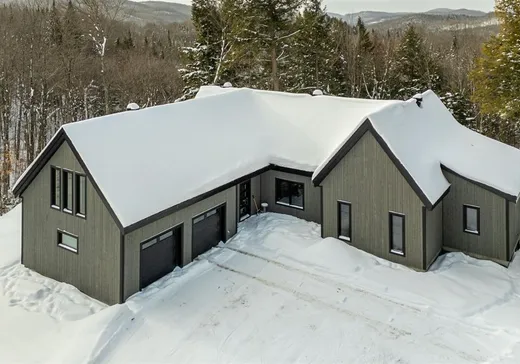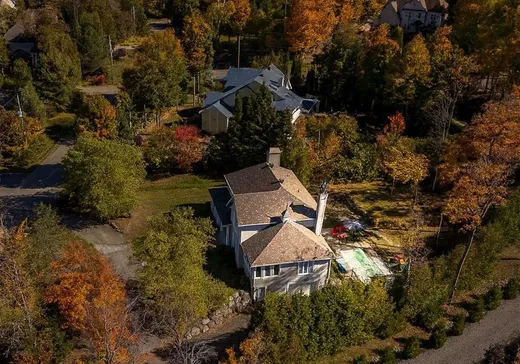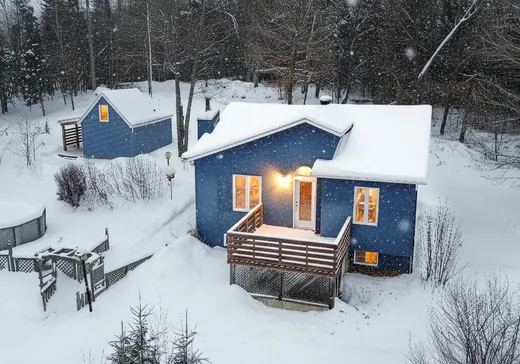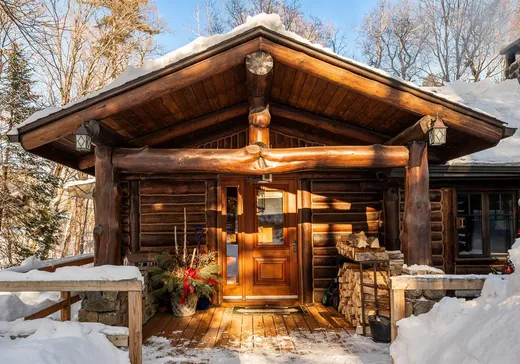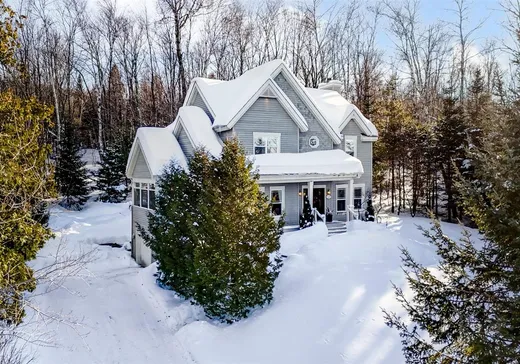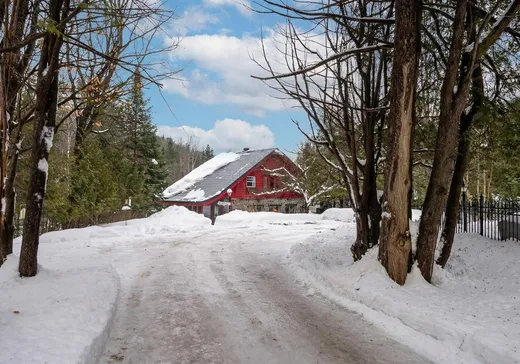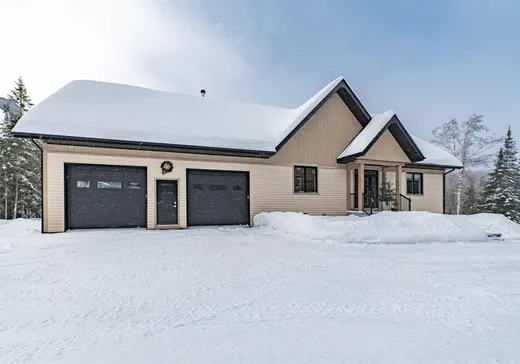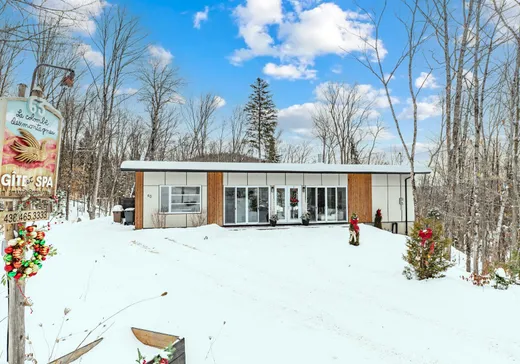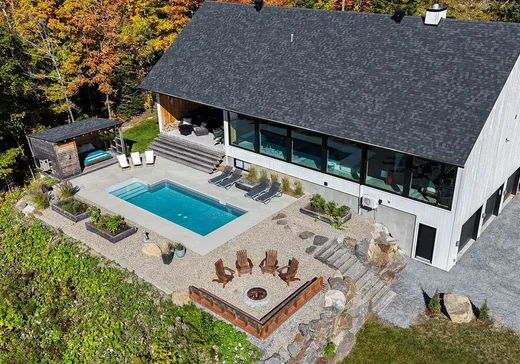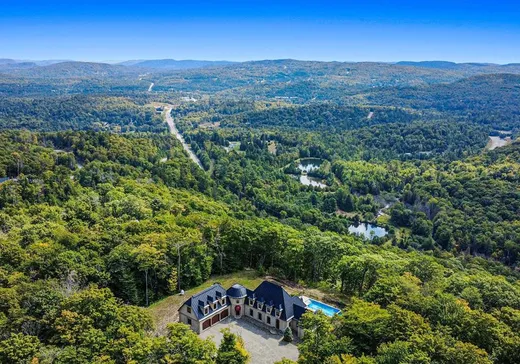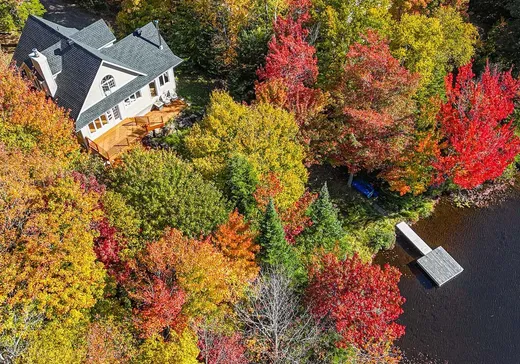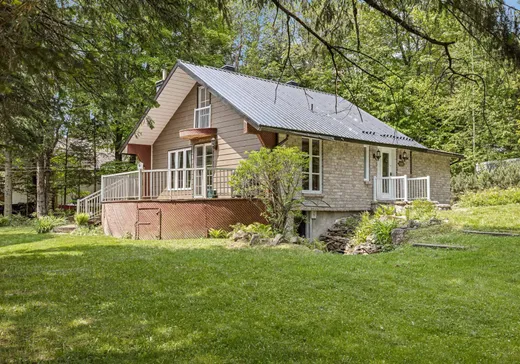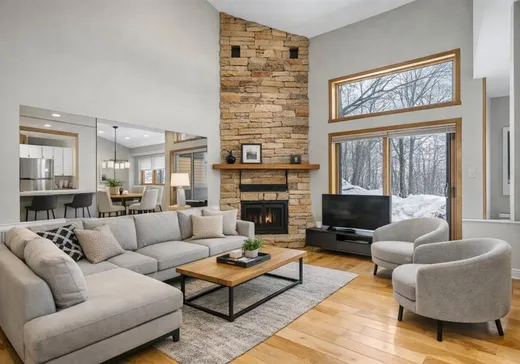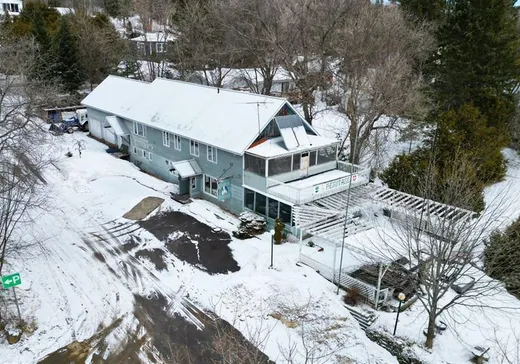Maison à vendre à Morin-Heights
Trouvez la maison idéale à Morin-Heights avec Vendre.ca.
Parcourez un vaste choix de propriétés résidentielles, incluant des maisons unifamiliales, constructions neuves, condos, condo neufs, lofts, chalets et fermettes à vendre. Notre plateforme vous connecte à des courtiers immobiliers de confiance ainsi qu’à des vendeurs privés.
Utilisez nos outils de recherche intuitifs pour explorer les propriétés résidentielles dans les quartiers les plus recherchés du Québec. Filtrez par type de propriété, prix, emplacement et plus encore pour trouver rapidement les annonces qui répondent à vos critères.
10 Rue Sunnyview,
Morin-Heights, J0R 1H0
Attractive bungalow located close to the Domaine Balmoral (golf) & walking distance to the village of Morin-Heights. Bright living room with slow-burning wood fireplace, open concept living/dining room & kitchen (with island) & patio doors providing access to the terrace. Two bedrooms & a bathroom on the main floor. Finished basement featuring a family room, three bedrooms, powder room & laundry room, storage space & exterior entrance. Large lot with 2 sheds & a fenced pool. Close to ski resorts, cross-country skiing, and bike trails. Just minutes from all the year-round activities of Morin-He
5
1
1
32 Rue Corbeil,
Morin-Heights, J0R 1H0
Sun-filled waterfront property of over 38,000 sq ft of flat land, in the sought-after area of Blue-Hills, close to the Morin-Heights ski hill (Les Sommets) and the village. Well maintained with an attractive fireplace and a large balcony with gazebo overlooking Lac-Corbeil, attached garage, tons of storage space, energy efficient central air (heating/cooling). Spacious open concept living area with a cathedral ceiling and beautiful views of the lake. Deeded access to Lac-Cook only a few minutes on foot, in addition to your own private 200 feet of lakefront shoreline. Double lot. See Addendum f
3
2
1
770 Ch. du Lac-Écho,
Morin-Heights, J0R 1H0
Ideally located with no visible neighbours in front or behind and offering easy access to Saint-Sauveur and Morin-Heights, this bright and well-maintained three-bedroom bungalow is sure to charm. Tastefully decorated and enhanced by numerous recent upgrades, the home features an inviting open-concept living, dining and kitchen area, complemented by a stunning heated sunroom addition. Large windows throughout the home provide an abundance of natural light. You will feel the warmth and love as you enter this attractive home. Please see the Addendum for more details. Charming and very warm count
3
1
1
4257 Rue du Haut-Bois,
Morin-Heights, J0R 1H0
Vue panoramique exceptionnelle! Nichée au bout d'un cul-de-sac et offrant une intimité remarquable, cette propriété baignée de lumière grâce à ses vastes fenêtres propose une atmosphère unique. Aire ouverte aux plafonds majestueux avec foyers au gaz et au bois. Vaste mezzanine en chambre principale et vestibule convertible en seconde suite. Pour les amoureux du plein-air, accès direct de la rue au sentier des Bouleaux ; Ski de fond, raquette. Multiples possibilités : maison, chalet, investissement. Location court terme permise. Addenda :Cette propriété unique combine harmonieusement
1
2
105 Place de Louxor,
Morin-Heights, J0R 1H0
Chaleureuse, fonctionnelle et bien située, cette propriété de plain-pied se trouve entre Morin-Heights et Saint-Sauveur, à proximité des services, écoles et activités de plein air. Les espaces à aire ouverte sont conviviaux et baignés de lumière. Elle propose entre autres 2 chambres (avec possibilité d'une 3e), 1 salle de bain, 1 salle d'eau, une piscine chauffée, ainsi qu'un sous-sol polyvalent avec planchers radiants. Une maison de construction récente qui propose un mode de vie actif et agréable au coeur des Laurentides. Addenda :Bienvenue au 105 Place Luxor à Morin-Heights. Cons
2
1
1
347 Ch. Bélisle,
Morin-Heights, J0R 1H0
Magnifique résidence contemporaine de style ferme avec 4 chambres à coucher et véranda panoramique, idéalement située au coeur du village très prisé de Morin-Heights. À quelques pas des pistes de ski de fond et à quelques minutes de Ski Morin-Heights, du Corridor aérobique, des garderies, de l'école primaire et de l'épicerie. Située sur un terrain de 41 000 pieds carrés, la propriété bénéficie d'un nouveau toit métallique, d'un nouveau système septique et de nombreuses améliorations récentes. Addenda :Magnifique résidence contemporaine de style ferme avec 4 chambres à coucher et véra
5
2
15 Ch. de l'Escalade,
Morin-Heights, J0R 1H0
Maison neuve - AUCUNE TAXE À PAYER !!! Plain-pied d'exception à La Réserve Morin-Heights, érigé sur un terrain intime de plus de 3 acres. Architecture Timber Frame (Harkins), plafonds cathédrale, aire ouverte lumineuse, quartier des maîtres au rez-de-chaussée, garage double et vaste sous-sol aménageable. Environnement prestigieux en pleine nature, avec accès aux sentiers et à quelques minutes de Saint-Sauveur. Qualité de vie incomparable au coeur des Laurentides. Addenda :Bienvenue à La Réserve, à Morin-Heights ! Voici une opportunité unique, de venir vous installer dans la Réserve
3
3
124 Rue Augusta,
Morin-Heights, J0R 1H0
Prestige, élégance et confort s'unissent au coeur du réputé Golf Balmoral. Dans ce domaine privé recherché, cette résidence d'exception marie le charme classique à la modernité d'aujourd'hui. Cuisine entièrement rénovée, lumière abondante et cour arrière transformée avec piscine creusée chauffée et clôturée : chaque détail inspire la qualité et le bien-être. Située à Morin-Heights, au sein d'une communauté bilingue et accueillante, elle offre un mode de vie incomparable -- bibliothèque municipale, cafés, restaurants, parcs et plus de 58 km de sentiers, à quelques minutes du village de Saint-Sa
3
3
2
137 Ch. de Christieville,
Morin-Heights, J0R 1H0
Versatile property at 137 Christieville Road, featuring a main residence and an accessory building on a wooded 3,132 m² lot. The main house offers 4 bedrooms, 2 bathrooms, and bright, functional living spaces. The accessory building can be used as an office, workshop, or space for a self-employed professional, subject to municipal regulations. Private lot with above-ground pool. Close to services, 7 minutes from Highway 15, 6 minutes from Saint-Sauveur, and 1 hour from Montreal. Sought-after area with a natural setting. Versatile property at 137 Christieville Road, offering a sought-after com
4
2
1
1,800 pi²
75-77 Ch. Log Village,
Morin-Heights, J0R 1H0
*LAC ÉCHO* Propriété d'exception au charme intemporel. Maison "LOG" (bois rond) entretenue avec un soin remarquable. Incluant 50 % indivis d'un terrain riverain au réputé lac Écho, accessible à pied. Terrain de plus de 46 000 pi² offrant intimité et sérénité. Intérieurs chaleureux et lumineux avec foyer double face, plafond cathédrale et boiseries nobles. 3 Chambre, 2 salles de bain. Aménagement extérieur raffiné : piscine creusée et véranda trois saisons avec planchers chauffants. Bâtisse secondaire sur le terrain avec haut potentiel (#75). Secteur exclusif et recherché. Une propriété signatu
3
2
110 Rue Augusta,
Morin-Heights, J0R 1H0
Élégante propriété située au coeur du prestigieux domaine privé et du golf Le Balmoral. Offrant un environnement paisible et exclusif, cette résidence séduit par sa luminosité naturelle, ses volumes harmonieux et son atmosphère raffinée. La cuisine fonctionnelle s'ouvre sur de vastes aires de vie, idéales pour recevoir avec élégance. Les trois chambres à coucher offrent confort et intimité. Un solarium lumineux bonifie l'espace de vie, tandis que le garage assure commodité et rangement. Le terrain permet de profiter pleinement des belles saisons. Emplacement de choix à proximité des services,
3
1
2
1066 Ch. du Village,
Morin-Heights, J0R 1H0
Nichée sur plus d'un acre de terrain boisé, en bordure d'un ruisseau et sans voisin à l'arrière, cette propriété de style européen offre un cadre de vie paisible et inspirant. En retrait de la route, avec portail d'entrée, elle séduit par son ambiance champêtre chic, ses espaces lumineux et son lien naturel avec l'extérieur. La terrasse et la piscine creusée chauffée s'intègrent harmonieusement à l'environnement et prolongent les aires de vie extérieures. À distance de marche du corridor aérobique, près des services, à 10 minutes de Saint-Sauveur et à environ 60 minutes de Montréal. Venez déco
2
2
1250 Ch. du Village,
Morin-Heights, J0R 1H0
Spacieuse et intime, cette propriété d'exception est située à Morin-Heights sur un terrain de plus de 1 137 000 pi² (environ 26 acres), à deux pas du village. Son ambiance chaleureuse séduit par ses planchers chauffants, son foyer au gaz et sa grande aire de vie ouverte. Elle propose entre autres 3 chambres à coucher, 2 salles de bain, 1 salle d'eau, un garage double, une salle familiale polyvalente, une véranda grillagée et un mudroom pratique. Entourée de forêt et de tranquillité, cette maison allie confort, espace et liberté dans un environnement naturel unique. Addenda :Bienvenue
3
2
1
63 Rue du Mont-Plaisant,
Morin-Heights, J0R 1H0
**LOCATION COURT TERME PERMISE** Superbe maison contemporaine construite en 2022 ayant son permis de la CITQ. Présentement opérée en gîte les fins de semaine, elle offre un excellent potentiel de revenus. Très fenestrée, plafonds 9 pi, trois chambres avec salle de bains privées et portes patios. Construite sur dalle de béton chauffante pour un maximum de confort. Terrain boisé intime de 63 800 pi² avec ruisseau un petit étang artificiel. vendue meublée avec deux spas. À proximité du Sommet Morin-Heights, du village, et de tous les services. Voilà une opportunité d'être propriétaire tout en pou
3
3
1
5 Rue de l'Excursion,
Morin-Heights, J0R 1H0
Résidence de prestige à Morin-Heights offrant une VUE INCOMPARABLE. La propriété se distingue par la qualité de sa conception, ses volumes bien équilibrés et sa connexion constante avec l'environnement naturel. Les pièces ont été pensées pour maximiser la lumière, les perspectives et le confort, autant à l'intérieur qu'à l'extérieur. Le garage triple chauffé, la polyvalence des espaces pour le télétravail ou une famille active, ainsi que les aménagements extérieurs soigneusement intégrés au site renforcent le caractère unique de cette résidence. Une occasion rare pour les acheteurs en quête d'
4
2
1
115 Prom. des Cervidés,
Morin-Heights, J0R 1H0
Érigée sur 8,5 acres boisés dans un cul-de-sac paisible, cette propriété remarquable offre des vues panoramiques spectaculaires sur Morin-Heights et Saint-Sauveur. Bâtie sur un plateau ensoleillé orienté sud, elle propose un intérieur lumineux avec une architecture saisissante et de superbes accents Post & Beam. Salon accueillant avec foyer au gaz, salle à manger à aire ouverte, cuisine avec armoires de bois, comptoirs de marbre et garde-manger. Suite des maîtres avec coin bureau et salle de bain luxueuse. À l'étage : 2 chambres, boudoir et salon. Sous-sol avec salle familiale, atelier et cave
3
2
1
25 Ch. Forest Hill,
Morin-Heights, J0R 1H0
Bord de l'eau à Morin-Heights! Maison clé en main au lac Corbeil avec soleil toute la journée et couchers de soleil inoubliables. Intérieur lumineux : plafonds de 9 pi, cuisine quartz, salle à manger avec foyer au bois, véranda quatre saisons et salon vitré sur le lac. Chambre principale à plafond cathédral, salle de bains rénovée, rez-de-jardin aménagé avec planchers radiants. Extérieur intime avec terrasse, 4 balcons récents, coin feu, remise et quai privé. Ici, rien à faire, si ce n'est plonger dans le lac et savourer vos couchers de soleil privés! Voir addenda pour plus de détails. Située
3
2
1
139 Rue Beaulieu,
Morin-Heights, J0R 1H0
Superbe maison à Morin-Heights située à 5min du centre-ville de Saint-Sauveur et des pentes de ski. Immense chambre des maîtres avec plafond cathédrale, salle de bain attenante et walk-in. Une mezzanine/dortoir idéale pour chambre d'enfants ou invités. Aire ouverte et 2ème salle de bain complète au rez-de-chaussé. Rangement au sous-sol. Foyer de bois parfait pour des soirées d'après-ski inoubliables. Le terrain à l'arrière est vaste et entièrement cloturé. Toit en tôle assurant une durabilité optimale. Libre dès maintenant, cette propriété vous fera profiter de la vie en montagne tout en étant
2
2
1
1,200 pi²
141 Ch. des Hauteurs,
Morin-Heights, J0R 1H0
Découvrez votre futur pied-à-terre dans les Laurentides! À seulement 5 min des Sommets de Morin-Heights, entouré de nombreux sentiers de ski, de randonnée et vélo de montagne, et à 15 min du coeur du village de Saint-Sauveur. Cette propriété offre 2 chambres de bonnes dimensions, une mezzanine pouvant accueillir des lits supplémentaires, ainsi que 2 salles de bains. Nichée en plein coeur de la nature, dans un environnement très tranquille et boisé, elle est idéale comme refuge de week-end, résidence principale toute l'année ou pour une location saisonnière attractive. Spa à proximité pour une
2
2
11-13 Rue Baker,
Morin-Heights, J0R 1H0
Il est de la responsabilité de l'acheteur d'effectuer toutes les vérifications requises auprès de la municipalité concernée, notamment en ce qui a trait au zonage, à l'usage permis, aux règlements d'urbanisme ou à tout projet futur. Aucune représentation ni garantie n'est faite quant aux usages permis. Addenda :Propriété polyvalente à zonage mixte -- Résidentiel, commercial et multi logements Opportunité unique d'acquérir une propriété offrant une multitude de possibilités, située dans un secteur paisible et entourée de verdure. Ce bâtiment à vocation mixte bénéficie d'un zonage rési
5
3
2
Essayez notre Vue Galerie
Notre Vue Galerie exclusive vous permet de choisir l’image miniature principale de chaque propriété — que ce soit la cuisine, le salon ou la cour arrière. Cette fonctionnalité transforme votre recherche en une expérience axée sur l’image, vous permettant d’aligner les annonces selon les photos qui comptent le plus pour vous. En personnalisant la vue miniature, vous comparez instantanément les éléments clés de plusieurs propriétés — pour une navigation plus rapide, plus intuitive, et centrée sur ce qui vous attire vraiment.
L'investissement Immobilier Commence Ici
Activez le Mode Investisseur pour afficher les propriétés sous l’angle de leur performance financière. L’information essentielle y est présentée de façon claire et structurée, pour vous permettre d’évaluer et de comparer rapidement le potentiel d’investissement de chaque propriété. Une approche simplifiée qui facilite des décisions éclairées et axées sur le rendement — et vous aide à repérer les meilleures opportunités avec confiance

