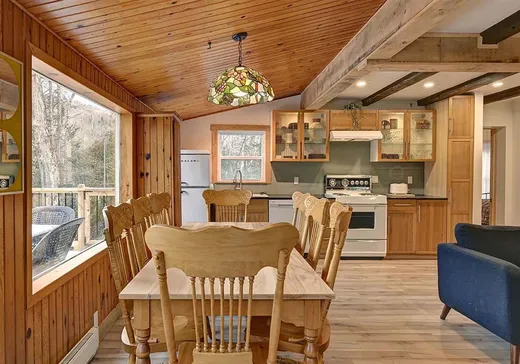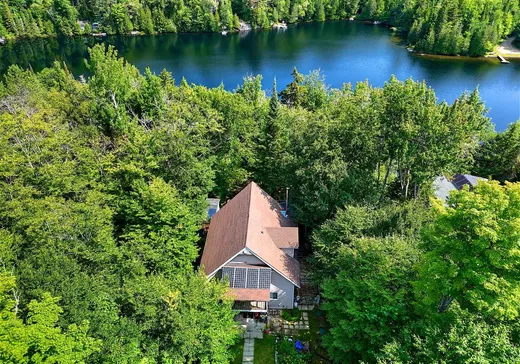St-Remi-D'Amherst Maison à vendre - 425,000 $
2893 Route 323 N., J0T 2L0 | Deux étages à vendre Laurentides | #VID : 2893
Imaginez-vous dans un lieu où le temps s'arrête. Un havre où les plaisirs simples de la vie prennent tout leur sens, loin de l'agitation urbaine. Imaginez... un beau Noël blanc, entouré des êtres chers, dans la douce chaleur d'un feu de cheminée qui crépite.... Wow. Entièrement meublé et équipé - ce petit coin de paradis vous offre un équilibre parfait entre tranquillité et commodités, à proximité d'une épicerie, d'un restaurant et du village d'Amherst. À seulement 20 minutes des pentes de ski et des plus beaux terrains de jeux laurentiens, votre rêve de vie au bord de l'eau n'a jamais été aussi proche.
Addenda :
La paix, ça n'a pas de prix. Été comme hiver, découvrez cette chaleureuse demeure qui saura évoquer vos plus beaux souvenirs... *** VISITE VIRTUELLE 3D DISPONIBLE *** LOCALISATION: Au coeur des Laurentides À 5 min. d'une école primaire À 5 min. d'un dépanneur, de quelques restaurants et d'une source d'eau naturelle aménagée offerte gratuitement à tous, 24 heures par jour, tous les jours À 7 min. d'une épicerie À proximité du Parc du Corridor aérobique À 12 min. du centre-ville de Mont-Tremblant, des écoles, des épiceries et des commodités À 20 min. de la Station Mont Tremblant et de son village piétonnier À égale distance entre Montréal & Gatineau AMÉLIORATIONS (2023-2024) Nouvelle fondation (Nudura) Relocalisation/rénovation de la salle-de-bain Isolation 2è étage + RDC (sauf la chambre qui est une extension) Revêtement de plancher au RDC, Nouvelle cuisine Électricité refaite incluant le filage et le panneau Nouvelle plomberie et drain français Nouveau système de chauffage et plusieurs nouvelles fenêtres Nouveau balcon côté lac Nouvelle terrasse côté rue Une partie du revêtement extérieur (à terminer, les matériaux sont disponibles!) PARTICULARITÉS: 103 pieds de rivage sur le lac Conception à aire ouverte (salon, cuisine, salle-à-manger) Pratique poêle à bois en point central Possibilité de finir le sous-sol à votre goût! Internet haute vitesse disponible Votre refuge pour le télétravail ou encore, Une intéressante source de revenus $$$ PARC DU CORRIDOR AÉROBIQUE À PROXIMITÉ Ancien tracé du chemin de fer reliant Morin-Heights à Amherst, le parc du Corridor Aérobique invite les randonneurs, les cyclistes et les fondeurs en quête d'une expérience en pleine nature. Ce sentier cyclable offre un parcours de 58 km traversant des paysages sauvages parsemés de lacs, de vallons verdoyants, enjambant la fabuleuse rivière Rouge. Des panneaux d'information installés à chacune des municipalités y relatent l'histoire du Canadien National qui autrefois, sillonnait une partie des Laurentides. ***BIENVENUE À AMHERST*** Caractérisée par 3 villages, la municipalité d'Amherst se démarque par l'accessibilité à ses nombreux plans d'eau et la forêt qui occupe un fort pourcentage de son territoire. MONT-TREMBLANT CENTRE-VILLE À seulement 12 min., profitez du meilleur des deux mondes avec ses nombreux terrains de jeux, ses épiceries, son centre médical, ses boutiques, ses bars, ses restaurants et cafés, ses écoles primaires, sa polyvalente, son Cégep bref, tout le nécessaire à une belle qualité de vie. STATION MONT TREMBLANT ET SES GOLFS À près de 30 min. se trouve la Station Mont Tremblant offrant 102 piste de ski et plusieurs sentiers de randonnée, de vélo et même de patin à roue alignée! Une plage, un magnifique lac, des terrains de tennis et de superbes parcours de golf pour tous les calibres font partie de ses nombreux attraits. Son village piétonnier offre boutiques, restaurants, concerts et spas.
Inclusions :
Tous les luminaires, toutes les fixtures, les meubles, les appareils électroménagers ainsi que la décoration, tel que vu. Le quai.
Exclusions :
Les effets personnels du vendeur, le téléviseur du salon, les meubles sur le balcon, le paddleboard et le kayak.
Addenda :
La paix, ça n'a pas de prix. Été comme hiver, découvrez cette chaleureuse demeure qui saura évoquer vos plus beaux souvenirs... *** VISITE VIRTUELLE 3D DISPONIBLE *** LOCALISATION: Au coeur des Laurentides À 5 min. d'une école primaire À 5 min. d'un dépanneur, de quelques restaurants et d'une source d'eau naturelle aménagée offerte gratuitement à tous, 24 heures par jour, tous les jours À 7 min. d'une épicerie À proximité du Parc du Corridor aérobique À 12 min. du centre-ville de Mont-Tremblant, des écoles, des épiceries et des commodités À 20 min. de la Station Mont Tremblant et de son village piétonnier À égale distance entre Montréal & Gatineau AMÉLIORATIONS (2023-2024) Nouvelle fondation (Nudura) Relocalisation/rénovation de la salle-de-bain Isolation 2è étage + RDC (sauf la chambre qui est une extension) Revêtement de plancher au RDC, Nouvelle cuisine Électricité refaite incluant le filage et le panneau Nouvelle plomberie et drain français Nouveau système de chauffage et plusieurs nouvelles fenêtres Nouveau balcon côté lac Nouvelle terrasse côté rue Une partie du revêtement extérieur (à terminer, les matériaux sont disponibles!) PARTICULARITÉS: 103 pieds de rivage sur le lac Conception à aire ouverte (salon, cuisine, salle-à-manger) Pratique poêle à bois en point central Possibilité de finir le sous-sol à votre goût! Internet haute vitesse disponible Votre refuge pour le télétravail ou encore, Une intéressante source de revenus $$$ PARC DU CORRIDOR AÉROBIQUE À PROXIMITÉ Ancien tracé du chemin de fer reliant Morin-Heights à Amherst, le parc du Corridor Aérobique invite les randonneurs, les cyclistes et les fondeurs en quête d'une expérience en pleine nature. Ce sentier cyclable offre un parcours de 58 km traversant des paysages sauvages parsemés de lacs, de vallons verdoyants, enjambant la fabuleuse rivière Rouge. Des panneaux d'information installés à chacune des municipalités y relatent l'histoire du Canadien National qui autrefois, sillonnait une partie des Laurentides. ***BIENVENUE À AMHERST*** Caractérisée par 3 villages, la municipalité d'Amherst se démarque par l'accessibilité à ses nombreux plans d'eau et la forêt qui occupe un fort pourcentage de son territoire. MONT-TREMBLANT CENTRE-VILLE À seulement 12 min., profitez du meilleur des deux mondes avec ses nombreux terrains de jeux, ses épiceries, son centre médical, ses boutiques, ses bars, ses restaurants et cafés, ses écoles primaires, sa polyvalente, son Cégep bref, tout le nécessaire à une belle qualité de vie. STATION MONT TREMBLANT ET SES GOLFS À près de 30 min. se trouve la Station Mont Tremblant offrant 102 piste de ski et plusieurs sentiers de randonnée, de vélo et même de patin à roue alignée! Une plage, un magnifique lac, des terrains de tennis et de superbes parcours de golf pour tous les calibres font partie de ses nombreux attraits. Son village piétonnier offre boutiques, restaurants, concerts et spas.
Inclusions :
Tous les luminaires, toutes les fixtures, les meubles, les appareils électroménagers ainsi que la décoration, tel que vu. Le quai.
Exclusions :
Les effets personnels du vendeur, le téléviseur du salon, les meubles sur le balcon, le paddleboard et le kayak.
Détails clés
Informations générales
Type de propriété :Maison à étages
Informations essentielles
Prix demandé :425,000 $
Année de construction :1940
Nombre de chambres à coucher :3
Nombre de salles de bains :1
Nombre total de pièces :9
Numéro d'inscription (ULS) :17564945
Intergénération :Non
Évaluations, frais et taxes
Taxes municipales :1,295 $
Taxes scolaires :101 $
Bâtiment, dimensions, zonage
Superficie du terrain :17,226 pi²
Topographie :En pente
Caractéristiques intérieures
Énergie/Chauffage :Électrique
Foyers/poêles :Poêle au bois
Fenêtres :PVC
Caractéristiques extérieures
Type de toiture :Bardeaux d'asphalte
Allée :Non pavée
Stationnement :Allée
Approvisionnement en eau :Puits de surface
Système d'égoûts :Champ d'épuration, Fosse septique
Informations additionnelles
Lien de propriété (FR) :Voir plus - Maison à vendre - 425,000 $
Configuration des pièces de l'unité
Type de chambre
Étage
Type de sol
Dimensions
Unité n° : 1
Hall d'entrée
Rez-de-chaussée
Non spécifié
3' 0" x 8' 0"
Salle à manger
Rez-de-chaussée
Non spécifié
7' 0" x 11' 0"
Cuisine
Rez-de-chaussée
Non spécifié
7' 0" x 16' 0"
Sous-sol
Rez-de-chaussée
Non spécifié
9' 0" x 8' 0"
Chambre à coucher principale
Rez-de-chaussée
Non spécifié
11' 0" x 16' 0"
Salle de bains
Rez-de-chaussée
Non spécifié
6' 0" x 7' 0"
Chambre à coucher
2
Non spécifié
10' 0" x 17' 0"
Chambre à coucher
2
Non spécifié
8' 0" x 17' 0"
Rangement
Rez-de-chaussée
Non spécifié
26' 0" x 34' 0"
Propriétés à vendre à proximité :
MAISON À ÉTAGES
LAURENTIDES
LAURENTIDES
369,000 $
422 Ch. St-Louis,
St-Remi-D'Amherst, J0T 2L0
2
1
MAISON À ÉTAGES
LAURENTIDES
LAURENTIDES
385,000 $
912 Ch. du Lac-Winnetou,
St-Remi-D'Amherst, J0T 2L0
3
2
MAISON À ÉTAGES
LAURENTIDES
LAURENTIDES
329,000 $
129 Ch. Bourassa,
St-Remi-D'Amherst, J0T 2L0
1
1
Connectez-vous ou inscrivez-vous pour sauvegarder cette annonce.








