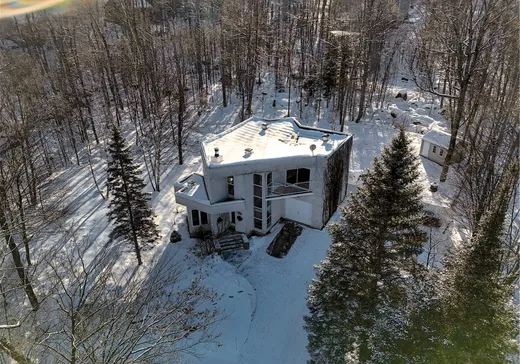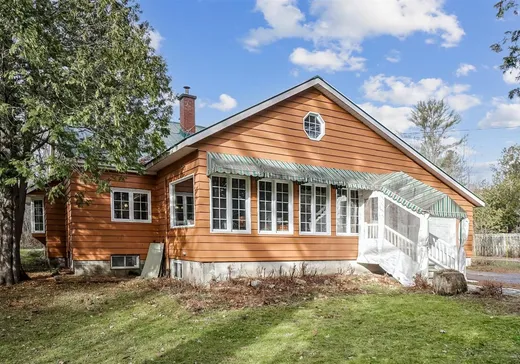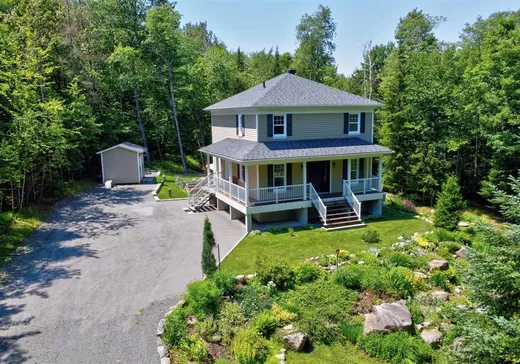Sainte-Adèle Maison à vendre - 1,385,000 $
4342 Rue des Engoulevents, J8B 3J8 | Deux étages à vendre Laurentides | #VID : 4342
Bienvenue au 4342 rue des Engoulevents, l'un des secrets les mieux gardés des Laurentides. C'est un véritable havre de ressourcement et tous les qualificatifs qui font référence à une expérience thermale sont à propos. Ce domaine enchanteur vous offre deux bassins d'eau, de superbes plates bandes, un espace pergola, la piscine creusée, un spa, un sauna et surtout de merveilleuses rivière ( non inondable). Le terrain se faufile sur une distance de plus de 250 pieds le long de la rivière et par son emplacement nous avons la vue sur les gros rochers et la puissance de l'eau. Il y a également des bassins naturels permettant la baignade.
Addenda :
* ZONE NON INONDABLE & AUCUN GLISSEMENT DE TERRAIN * Ce lieu est sans doute l'un des plus beaux secrets des Laurentides. Magnifique terrain égale aussi magnifique maison, cette dernière est loin d'être en reste! Les propriétaires l'ont acquis en 2010 et depuis pratiquement le jour un ils sont à l'améliorer, à l'agrandir, à la rénover et la réaménager. Vous pouvez constater qu'ici rien n'est laissé au hasard et sans contredit elle est une propriété clé en main. Dans un souci du détail et par les matériaux haut de gamme, il y a un impression de bien-être instantané. La propriété nous offre de grandes pièces avec des volumes très intéressants comme le plafond cathédral dans la cuisine et la salle à manger. Un must avec cette maison c'est qu'elle va savoir s'ajuster à vos besoins, que vous soyez un couple ou une famille, la façon dont les pièces ont été imaginées l'énergie circule bien et chacun aura son espace. Il y a tellement à dire sur cette propriété qu'une visite s'impose pour bien saisir cette énergie et constater le luxe qu'on y retrouve. Nous avons une belle grande terrasse en fibre de verre mesurant 32 pieds de long accessible par la cuisine, la salle à manger et par l'un des salons. Cette terrasse offre une vue sur la piscine et la rivière mais il ne faut pas oublier que c'est un endroit génial pour se poser et écouter le son des cascades. Dessous cette terrasse nous avons l'espace 3 saisons, un espace tout moustiquaire où nous avons le spa , des divans extérieur, un foyer électrique et une table pour manger ou jouer à des jeux de société. Au rez de jardin, nous avons une chambre avec salle de bain , salle de lavage , espace bureau, salle familiale , et une grande salle qui donne sur la piscine ; cette pièce pourrait être un super gym pour complémenter le SAUNA , le SPA et la PISCINE. Le Rez-de-Chaussé offre un superbe bureau , deux salons, la cuisine , la salle à manger et la salle d'eau. Nous avons également l'accès au garage double. Au 2ème étage nous avons la suite parentale , une suite digne des hôtels avec son très grand walk-in et la SDB attenante. Nous avons une deuxième chambre et un espace boudoir avec vue sur l'extérieur. Le choix des matériaux saura plaire aux plus exigeants. À proximité : sentiers de ski de fond - accessible de la maison Sentiers de raquette - accessible de la maison Mont de ski Chanteclerc - 7 minutes Mont Saint-Sauveur - 18 minutes Club de golf Chanteclerc - 10 minutes Autoroute - 5 minutes 117 - 4 minutes Épicerie & pharmacie - 11 minutes sentier de motoneige patinoires
Inclusions :
SPA, piscine et ses accessoires, sauna, ( possibilité de vendre des meubles, électroménagers et décorations ) ( Possibilité de vendre les équipements extérieur également )
Exclusions :
Ce qui n'est pas inclus ou vendu séparément de la présente vente, les effets personnels .
Addenda :
* ZONE NON INONDABLE & AUCUN GLISSEMENT DE TERRAIN * Ce lieu est sans doute l'un des plus beaux secrets des Laurentides. Magnifique terrain égale aussi magnifique maison, cette dernière est loin d'être en reste! Les propriétaires l'ont acquis en 2010 et depuis pratiquement le jour un ils sont à l'améliorer, à l'agrandir, à la rénover et la réaménager. Vous pouvez constater qu'ici rien n'est laissé au hasard et sans contredit elle est une propriété clé en main. Dans un souci du détail et par les matériaux haut de gamme, il y a un impression de bien-être instantané. La propriété nous offre de grandes pièces avec des volumes très intéressants comme le plafond cathédral dans la cuisine et la salle à manger. Un must avec cette maison c'est qu'elle va savoir s'ajuster à vos besoins, que vous soyez un couple ou une famille, la façon dont les pièces ont été imaginées l'énergie circule bien et chacun aura son espace. Il y a tellement à dire sur cette propriété qu'une visite s'impose pour bien saisir cette énergie et constater le luxe qu'on y retrouve. Nous avons une belle grande terrasse en fibre de verre mesurant 32 pieds de long accessible par la cuisine, la salle à manger et par l'un des salons. Cette terrasse offre une vue sur la piscine et la rivière mais il ne faut pas oublier que c'est un endroit génial pour se poser et écouter le son des cascades. Dessous cette terrasse nous avons l'espace 3 saisons, un espace tout moustiquaire où nous avons le spa , des divans extérieur, un foyer électrique et une table pour manger ou jouer à des jeux de société. Au rez de jardin, nous avons une chambre avec salle de bain , salle de lavage , espace bureau, salle familiale , et une grande salle qui donne sur la piscine ; cette pièce pourrait être un super gym pour complémenter le SAUNA , le SPA et la PISCINE. Le Rez-de-Chaussé offre un superbe bureau , deux salons, la cuisine , la salle à manger et la salle d'eau. Nous avons également l'accès au garage double. Au 2ème étage nous avons la suite parentale , une suite digne des hôtels avec son très grand walk-in et la SDB attenante. Nous avons une deuxième chambre et un espace boudoir avec vue sur l'extérieur. Le choix des matériaux saura plaire aux plus exigeants. À proximité : sentiers de ski de fond - accessible de la maison Sentiers de raquette - accessible de la maison Mont de ski Chanteclerc - 7 minutes Mont Saint-Sauveur - 18 minutes Club de golf Chanteclerc - 10 minutes Autoroute - 5 minutes 117 - 4 minutes Épicerie & pharmacie - 11 minutes sentier de motoneige patinoires
Inclusions :
SPA, piscine et ses accessoires, sauna, ( possibilité de vendre des meubles, électroménagers et décorations ) ( Possibilité de vendre les équipements extérieur également )
Exclusions :
Ce qui n'est pas inclus ou vendu séparément de la présente vente, les effets personnels .
Détails clés
Informations générales
Type de propriété :Maison à étages
Informations essentielles
Prix demandé :1,385,000 $
Année de construction :1975
Nombre de chambres à coucher :3
Nombre de salles de bains :2
Nombre de salle d'eau :1
Nombre total de pièces :21
Numéro d'inscription (ULS) :23931799
Intergénération :Non
Évaluations, frais et taxes
Évaluation municipale du bâtiment :640,200 $
Évaluation municipale du terrain :193,900 $
Total évaluation municipale :834,100 $
Année d'évaluation :2024
Taxes municipales :5,046 $
Taxes scolaires :466 $
Bâtiment, dimensions, zonage
Superficie du terrain :4,094 m²
Topographie :En pente, Escarpé, Plat
Caractéristiques intérieures
Énergie/Chauffage :Air soufflé, Électrique
Foyers/poêles :Foyer au gaz
Fenêtres :PVC
Caractéristiques extérieures
Type de toiture :Bardeaux d'asphalte
Garage :Intégré, Double largeur ou plus, Chauffé
Allée :Asphalte
Stationnement :Allée, Garage
Piscine :Creusée, Chauffée
Approvisionnement en eau :Puits artésien
Système d'égoûts :Champ d'épuration, Fosse septique
Informations additionnelles
Lien de propriété (FR) :Voir plus - Maison à vendre - 1,385,000 $
Configuration des pièces de l'unité
Type de chambre
Étage
Type de sol
Dimensions
Unité n° : 1
Hall d'entrée
Rez-de-chaussée
Non spécifié
9' 0" x 10' 0"
Bureau
Rez-de-chaussée
Non spécifié
11' 0" x 14' 0"
Sous-sol
Rez-de-chaussée
Non spécifié
22' 0" x 14' 0"
Cuisine
Rez-de-chaussée
Non spécifié
15' 0" x 10' 0"
Salle à manger
Rez-de-chaussée
Non spécifié
12' 0" x 12' 0"
Sous-sol
Rez-de-chaussée
Non spécifié
14' 0" x 12' 0"
Chambre
Rez-de-chaussée
Non spécifié
24' 0" x 11' 0"
Salle d'eau
Rez-de-chaussée
Non spécifié
5' 0" x 5' 0"
Chambre
2
Non spécifié
12' 0" x 14' 0"
Salle de bains
2
Non spécifié
9' 0" x 14' 0"
Chambre à coucher principale
2
Non spécifié
20' 0" x 18' 0"
Rangement
2
Non spécifié
6' 0" x 18' 0"
Chambre à coucher
2
Non spécifié
13' 0" x 16' 0"
Rangement
Rez-de-chaussée
Non spécifié
11' 0" x 9' 0"
Salle de bains
Rez-de-chaussée
Non spécifié
6' 0" x 11' 0"
Salle de lavage
Rez-de-chaussée
Non spécifié
6' 0" x 9' 0"
Chambre
Rez-de-chaussée
Non spécifié
21' 0" x 14' 0"
Chambre
Rez-de-chaussée
Non spécifié
4' 0" x 5' 0"
Chambre à coucher
Rez-de-chaussée
Non spécifié
16' 0" x 13' 0"
Salle familiale
Rez-de-chaussée
Non spécifié
14' 0" x 15' 0"
Bureau
Rez-de-chaussée
Non spécifié
8' 0" x 10' 0"
Propriétés à vendre à proximité :
MAISON À ÉTAGES
LAURENTIDES
LAURENTIDES
660,000 $
2820 Rue du Nordet,
Sainte-Adèle, J8B 3B6
4
3
1
MAISON À ÉTAGES
LAURENTIDES
LAURENTIDES
1,450,000 $
1000 Rue des Tournesols,
Sainte-Adèle, J8B 1S3
3
2
1
MAISON À ÉTAGES
LAURENTIDES
LAURENTIDES
590,000 $
1992 Ch. de Deauville,
Sainte-Adèle, J8B 2B1
3
1
1
1,612 pi²
MAISON À ÉTAGES
LAURENTIDES
LAURENTIDES
574,900 $
1384 Ch. Pierre-Péladeau,
Sainte-Adèle, J8B 1Z4
3
2
1
MAISON À ÉTAGES
LAURENTIDES
LAURENTIDES
1,295,000 $
700 Montée de l'Adret,
Sainte-Adèle, J8B 0E6
3
2
1
MAISON À ÉTAGES
LAURENTIDES
LAURENTIDES
599,000 $
1490 Ch. de la Doncaster,
Sainte-Adèle, J8B 1R8
3
2
1
MAISON À ÉTAGES
LAURENTIDES
LAURENTIDES
425,000 $
1120Z Rue Chantovent,
Sainte-Adèle, J8B 2Y5
3
2
1













